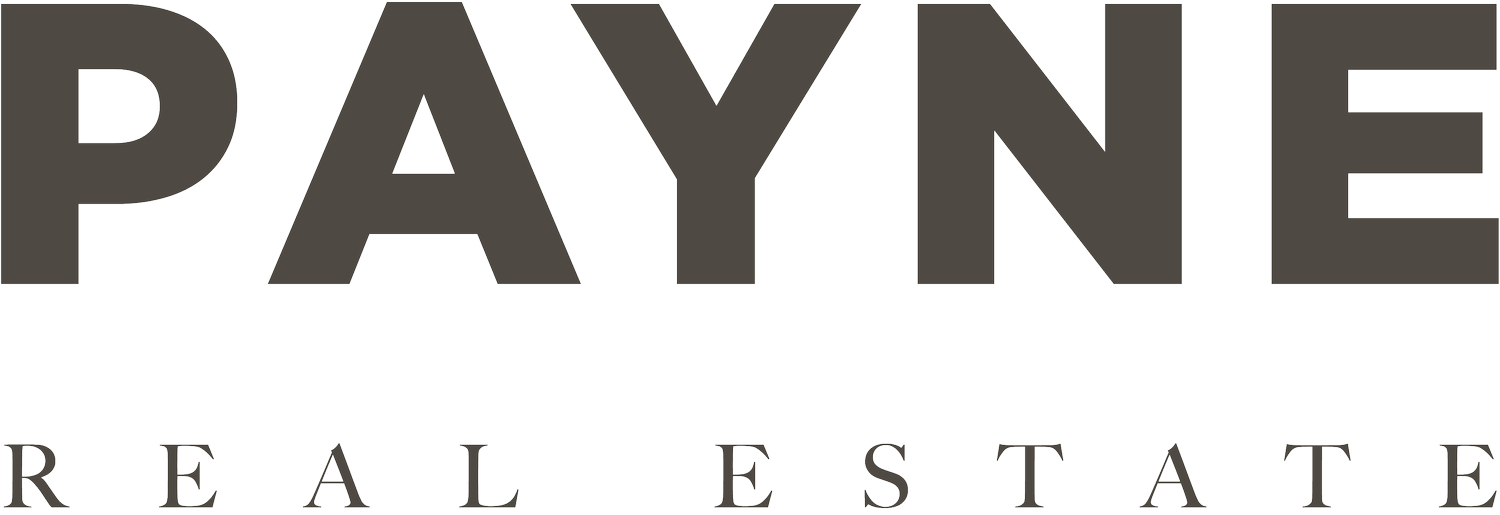CHIPPEWA FARM
SOLD | $2,495,000
5 bed · 4.5 bath · 9595 sqFT · 23 acres
2 Apartments · barn & stables · wine room
Swing open the solid double doors to your two-story entryway and this sprawling rustic modern home will beckon you in with its grandeur. Massive picture windows and sliding glass doors allow for unparalleled indoor/outdoor living opportunities. Two commercial roll up glass doors allow for complete open-air wrap-around access from the front to back of the home. The details are boundless in this custom designed home - you won’t know where to look first; the eight-foot solid wood doors, the soaring ceilings with cantilevered beams, or the 8-inch hand oiled and nailed heart of pine floors. You certainly don’t see those often. The chef’s kitchen is sure to catch your eye, after all, it’s packed full with top of the line Dacor professional appliances, and thoughtful touches like hammered copper sinks and a fantastic zoned wine cooler. The walk-in pantry has plentiful storage, with an additional refrigerator hookup. 2 Garbage disposals, 2 dishwashers, 2 sinks and double oven are the cherry on top. The incredible glassed sunroom feels like a trip to your favorite five-star restaurant, but it’s a mere step from your kitchen! Independently climate controlled wine storage is a focal point of the bar and living room to showcase your finest collection. The main residence features 5 bedrooms, with the owners suite and a guest room (currently an office) on the main. Primary suite features a private walk-out porch & spa-like en-suite bath. Custom double vanities, oversized steam jetted shower & hammered copper soaking tub. Expansive custom closets throughout. Laundry has space for 2 washers/2 dryers on main. The upper level has 2 bedrooms each with abundantly sized en-suites, a loft flex space, and an attached 1100 sq/ft+ guest apartment with it’s own kitchen, living room, entrance/exit, HVAC and second laundry. Oversized 2 car attached garage with 10' garage doors and wall-mounted lifts maximizing the 14’ ceilings. Additional detached garage with workshop and storage area adjacent. Fully paved from the gate with circular driveway and multiple pull-off parking spaces. 4 separate HVAC systems, 2 tankless hot water heaters. Hospital grade Aprilair filtration systems with UV purifier. Foam insulation throughout. Extensive security system. Basement features a large home gym, billiards area, state-of-the-art home theater. Multiple additional structures on property: 5 stall barn with caretakers apartment, kitchen, bedroom, full and half bath, plus laundry. Additional 4 stalls plus hay storage. Lighted riding ring, fully fenced pastures with separate gated entrance to barns. Don't miss this rare opportunity. Exceptional craftsmanship and impeccable location. You feel completely removed, yet the city is just seconds away. There’s so much more…schedule a showing and pack a bag, you won’t want to leave!




















































































































